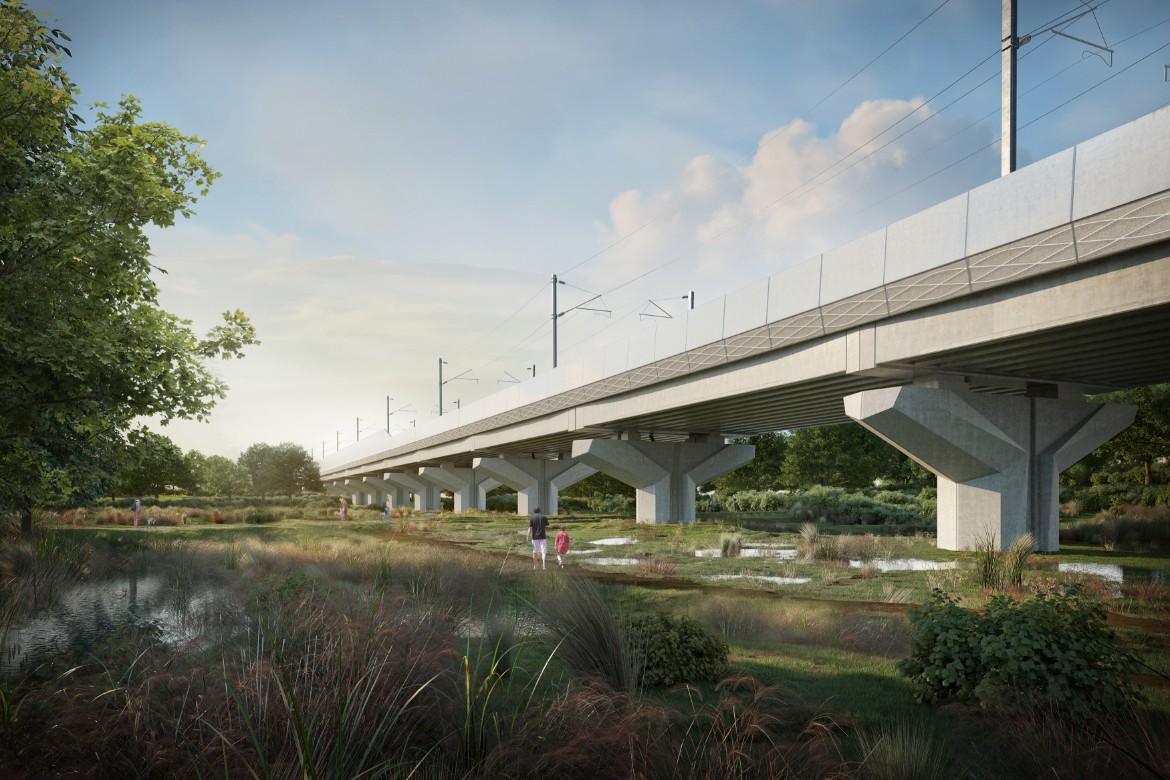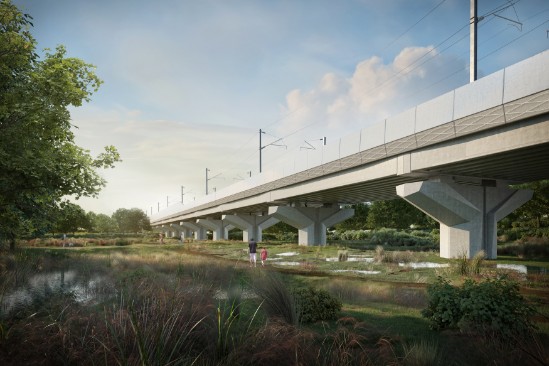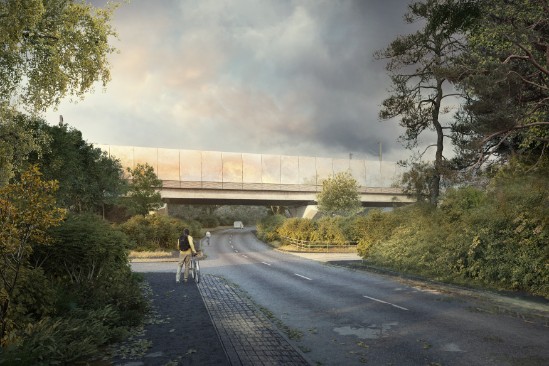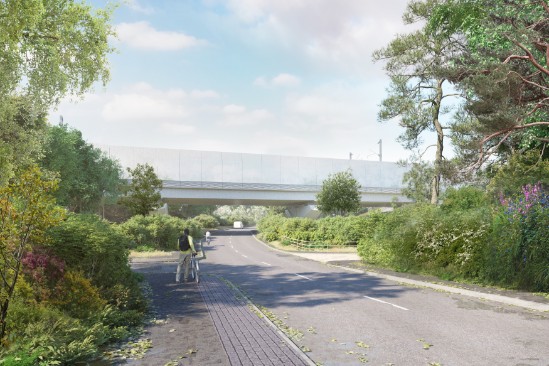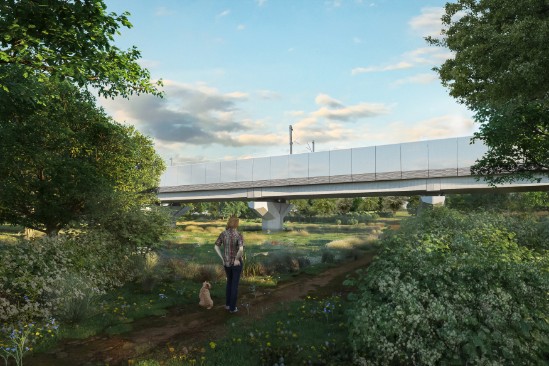HS2 has today [Wednesday 20 March] announced the public’s preferred design options for a landmark HS2 viaduct near Solihull after a vote by people in Balsall Common.
Earlier this year, design options for the appearance and patterning of Balsall Common viaduct’s acoustic parapets, and the landscape around the structure, were presented to the local community. HS2 committed to this further engagement to fulfil a condition following planning approval for the viaduct in September 2023 by Solihull Metropolitan Borough Council.
Around 4,500 event invitations were sent to local residents, with 240 people opting to attend the four events in Balsall Common to provide feedback on the design options. Online feedback was also available for those who couldn’t attend the events in person.
A majority of 73% of the 203 people that voted chose a highly polished parapet. Of those voting for the polished parapet, 47% chose the full length pattern, against 26% that voted for the pattern over Station Road only. The green-coloured parapet came in as the third preferred option with 19% of votes.
A majority of 55% chose the Weave pattern for the viaduct, compared with 17% for a Ram’s Horn motif, 12% for Brick and 10% for a pattern making reference to the Forest of Arden. 6% indicated no preference.
On landscape options, 59% of people voted for additional woodland, compared with 28% for marshland, and 10% for conserving the landscape character. 3% indicated no preference. As part of the feedback we also received a significant number of written responses asking if a blend of woodland and marshland could be included in the final planning application.
The feedback from the events, along with the voting, indicated a clear preference for the options put forward by HS2 through the planning process and recommended for approval by Solihull Council Planning Officers.
So what do these results mean in terms of design?
The innovative polished concrete parapet option is designed to allow the colour of the sky, different lighting conditions and taller local vegetation to be reflected back to the viewer.
The weave motif as the pattern for the viaduct represents the history of textile production in the area.
The overall landscape scheme will aim to increase biodiversity through planting, seeding and introducing more marshland habitat.
The additional woodland planting is on the Balsall Common side of the viaduct, with more trees and shrubs around the fishing lakes to provide additional screening of the viaduct. The more naturalistic design for the woodland on the Berkswell side and along Baileys Brook will maintain some of the previous landscape characteristics which are so important to the local community. It will build on the network of well-maintained hedgerows with mature oak trees and strengthens the vegetation alongside Baileys Brook.
The additional woodland will be mixed with more marshland features underneath the viaduct, responding to written feedback requests for a blended solution. This will be extended to the north, along the line of Baileys Brook towards Lavender Hall Lane, to link with a further area of wetland being created there.
Christoph Brintrup, HS2’s Head of Landscape said:
“We’d like to thank people in Balsall Common for choosing the design details for this landmark viaduct and surrounding landscape in the West Midlands. We’re pleased that there were clear winners for all three elements, and that this was in line with our original proposals to the Council.
“As with all our key structures on HS2, we’ve involved the community at all stages of the design to ensure we get the best result for everyone, and over the last two years this commitment to inclusive design has helped us refine the appearance of the viaduct structure and its sensitive integration into its environment and community context.”
The viaduct is being built by HS2’s main works contractor, Balfour Beatty VINCI (BBV), supported by a Design Joint Venture of Mott MacDonald and SYSTRA together with architects Weston Williamson + Partners.
Nick McGough, Director at Weston Williamson + Partners, and Lead Architect for the Balfour Beatty VINCI Design Joint Venture, said:
“This engagement is the latest in a long journey of continual dialogue since 2018 with the local authority, key stakeholders, the HS2 Independent Design Panel and the local community.
“We are delighted that we had a very clear majority vote from local residents in favour of the stone-like polished concrete acoustic parapets which will make a significant contribution to the unique character of the structure. The reflective qualities of these parapets will pick up on the tone and colour of the sky and surroundings. This, when combined with the whole design team’s efforts in optimising and refining the viaduct, sculpting and reducing the size of piers and blending the ends of the structure into landscaped embankments, will help integrate the viaduct into its setting.”
BBV have started constructing the 16 piers which will carry the 425 metre-long viaduct up to 10 metres above ground, crossing over Station Road, Bayleys Brook, the Heart of England Way Walk and the local floodplain. Construction refinements have reduced the size of each pier by as much as 17% for single piers and 28% for double piers, giving the structure a lighter appearance and reducing the viaduct’s embodied carbon.
ENDS
